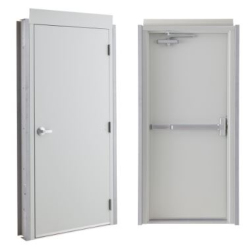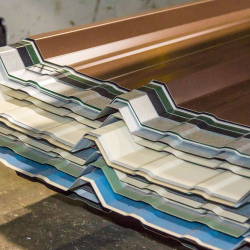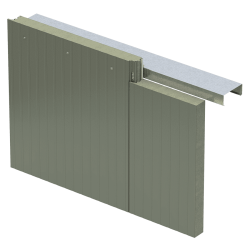Metal Building Framing Systems
We can build the right frame type for your needs.
This information is for those that have an idea of what they want but aren’t sure what the term is. Please don’t get caught up in the details. We will know what you need once we have all the information. You don’t need to specify what frame type you need if you are not sure. Contact us to learn more about our prefabricated steel building kits and steel framing systems.

Rigid Frame Tapered Column & Rafter
Traditional Rigid Frame designed with Tapered columns and Tapered Rafters.

Rigid Frame (Straight Column & Rafter)
Traditional Rigid Frame designed with Straight columns and Rafters rather than tapered.

Rigid Frame (Straight Column & Tapered Rafter)
Traditional Rigid Frame designed with Straight columns, but Rafters can be Tapered.

Rigid Frame Tapered Column & Straight Rafter
Traditional Rigid Frame designed with Tapered columns but Rafters are Straight.

Rigid Frame Supermarket Column Tapered Rafter
This frame is designed with the lower portion of the columns as straight. This allows Supermarket shelving to save space but takes advantage of the available area above the shelving.

Rigid Frame (Reversed Supermarket Columns)
This Frame option is typically used with Crane brackets to attach a bridge crane to a flat surface.

Multi-Span Rigid Frame Single Slope
This Frame is designed with one roof surface (Single Slope) and provides multiple rafter spans giving the ability to span wider while keeping the cost of the larger span down for single slope buildings.

Multi-Span Rigid Frame (Straight Depth)
This Frame option provides multiple rafter spans giving the ability to span wider while keeping the cost of the larger span down for gabled buildings.

Single Slope (Straight Column & Rafter)
This frame has one roof surface (Single Slope) but is designed with Straight columns and Rafters.

Single Slope (Tapered Column & Rafter)
This frame has one roof surface (Single Slope) but is designed with Tapered columns and Rafters.

Multi-Span Rigid Frame (Tapered Column & Rafter)
This Frame option provides multiple rafter spans giving the ability to span wider while keeping the cost of the larger span down for gabled buildings.

Lean-to or Beam-Column
This Frame option is used for Lean-to frames attached to a traditional Rigid frame.

Monitor Rigid Frame
This Frame option is used when a monitor shape is needed which typically has windows in the upper walls and a second floor is not needed.

Piggyback Frame
Similar to the Monitor Frame but one framed designed to rest on top of the other. Usually, the upper portion is used for ventilation.

Gambrel Rigid Frame
This Frame option is used if one continuous frame design is needed with multiple roof surfaces.

T-Frame
This frame is designed with one column to allow access to lumber or materials to be lifted without fear of forklifts or others hitting columns.

Multi-Span T-Frame
This Frame option extends the rafters over the columns to create sidewall extensions.
Additional Features
have any questions?
Contact Us
Our experienced staff will help you with whatever questions you may have. We know that buying a building can be complicated. Let us guide you through the process. Our no-pressure sales approach is refreshing to most clients. If we cannot help you with your project, we will do our best to recommend someone who can.






